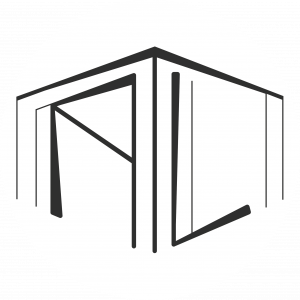BUILDING AND INTERIOR DESIGN SERVICE
Thank you for choosing us Arc T-Lab.Our dedicated team are pleased with the great opportunity to work with you on your forthcoming project.At full service is suitable for both new home/building design, renovation and extension projects.The scope of the full service will depend on the enquiry of your project.We will assist you to complete each stage as required and find out the best-case scenario results for you.
Comprehensive documentation is provided for many residential projects such as home improvements through to single/multi-level homes, and unit developments. We can guide you through the process from design concept with consideration to solar orientation and site considerations, to complete detailed construction working drawings. Or assistance can also be provided if you have a design that requires a drafting service.
The process
Click tabs to expand for more information
The first stage in your journey with us. Discussing your demands and ideas of the project which contain the number of users, lifestyle, design style preference, budget, spaces enquiry, property values, specific requirements. Illustrating our design process, scope of work, timeframes. We follow to give professional advice to help you started and receive the best outcomes.
After discussion in the initial meeting or through email, we will provide Full-service quotation.
Viewing and inspecting the major features on site.
Take site photos, notes / and measure the existing property and surrounds.
* Measure: only suitable for extension, renovation, alteration of existing property or internal design project
Creating a sketch design with pencil/ pen, following by the client brief and towards the expectations. Providing the precedents to proofing the preferred design style.
Developing and improving the sketch design. Producing the digital plans and 3D model with colour and texture.
Preparing the plans, models and assist documents for a council development approval.
Preparing the plans and assist documents for building permit approval purpose. Ensure comply with Australian Building Codes (BCA).
Preparing the contract drawings and coordination of structural drawings and detailing for building permit approval and construction purposes.
*Assist applications for local council DA approval and building approval.
Curating a custom interior design that reflects your character and transforms the ambiance of your home or business. We provide services that suit your budget restrictions and can provide design solutions for individual rooms through to furbishing and refurbishing entire houses and business.
At this point in time your building has commenced construction as a part of our full package service we regularly conduct site visits to ensure that the quality is maintained and work with the builder to solve any problems that could occur.
A. Feature Survey
Provide a feature survey plan of your land drafted by a specialist building surveyor.
B. Specialist Reports and other drawings
Collaborate with specialist consultants to provide specially required reports such as soil analysis, structure engineer drawings, energy assessment, bush fire compliance or acoustic report etc for council approval.
C. Management Plans
Collaborate with specialist consultants to provide specially required management plan, such as construction management plan, waste management mlan etc for council approval.
