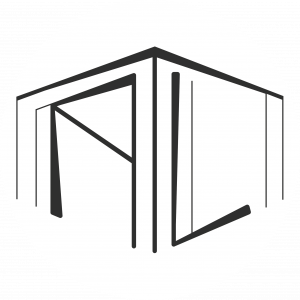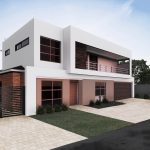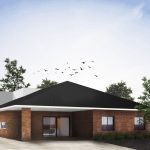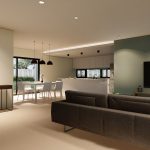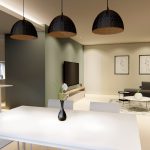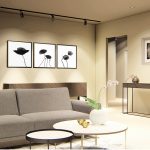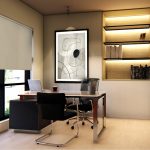Project Name
Sudhesh Neetha House
Project Type
Residential
Location
Canning Vale,WA
Year
2020-ongoing
Status
Construction
Size
Approx. 342.24 m²
Design Team
Arc T-Lab
3D visualisation by Kartika
SUDHESH NEETHA HOUSE
This two storey house follows the basic geometric form. Front facade presents contemporary style, without uncompromising the traditional style at the back facade. Raw brick used as the primary material.The house is designed to have private and social spaces. It follows an open plan concept, the living room as the heart of the house strengthens the family activities in day to day life as it is connected to outdoor spaces like alfresco. A small office space is designed to be put at the front of the house to maintain privacy. It is facing the lawn to improve concentration and productivity.
The interior of the house is enhanced by the transitional design style. The custom choice of the lighting and warm interior colour palette makes ambiance elegant and creates a cozy living environment.
Sudhesh Neetha House
This two storey house follows the basic geometric form. Front facade presents contemporary style, without uncompromising the traditional style at the back facade. Raw brick used as the primary material.The house is designed to have private and social spaces. It follows an open plan concept, the living room as the heart of the house strengthens the family activities in day to day life as it is connected to outdoor spaces like alfresco. A small office space is designed to be put at the front of the house to maintain privacy. It is facing the lawn to improve concentration and productivity.
The interior of the house is enhanced by the transitional design style. The custom choice of the lighting and warm interior colour palette makes ambiance elegant and creates a cozy living environment.
