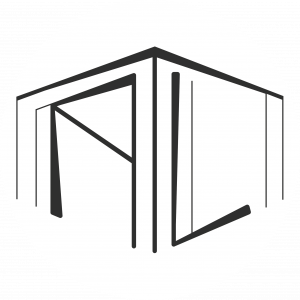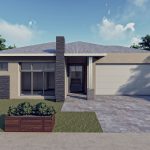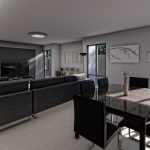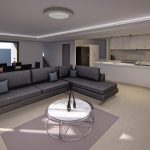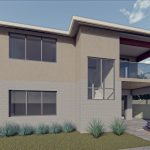Project Name
Sanjay House
Project Type
Residential
Location
Byford,WA
Year
2020-ongoing
Status
Construction
Size
Approx. 279 m²
Design Team
Arc T-Lab
3D visualisation by Enhao
Sanjay House
Two story house accommodates a large open plan living area and four bedrooms which are located in a new developed community in Byford. Initial concept started with a large open plan to combine the family spaces together. The bedrooms are designed along to the aisle from the entrance. The balcony of the first floor provides a nice outdoor space for rest and viewing a small park.
The front facade is designed with natural dark stone to fit in the context where a natural reserve and parks are located. The interior design uses a grey colour palette to create an elegant living ambiance. Different functional spaces of living, dining and kitchen area are separated by the different heights of the ceiling, making a variation in the volume.
Sanjay House
Two story house accommodates a large open plan living area and four bedrooms which are located in a new developed community in Byford. Initial concept started with a large open plan to combine the family spaces together. The bedrooms are designed along to the aisle from the entrance. The balcony of the first floor provides a nice outdoor space for rest and viewing a small park.
The front facade is designed with natural dark stone to fit in the context where a natural reserve and parks are located. The interior design uses a grey colour palette to create an elegant living ambiance. Different functional spaces of living, dining and kitchen area are separated by the different heights of the ceiling, making a variation in the volume.
