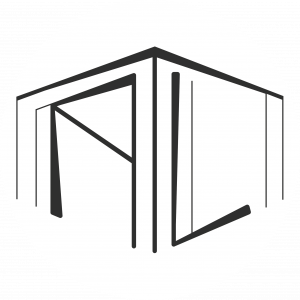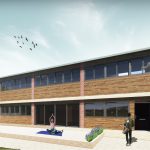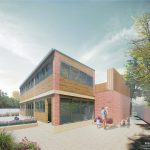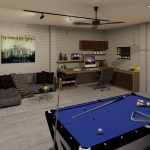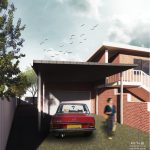Project Name
NGD House
Project Type
Residential
Location
Willetton,WA
Year
2020-ongoing
Status
Building Permit
Size
Approx.135 m²
Design Team
Arc T-Lab
3D visualisation by Meagan and Reyan
NGD House
The brief of NGD house is to extend outdoor spaces. Design semi open alfresco on ground floor and balcony on first floor, which provide more outdoor spaces for family and friends. Multiple glass windows allow more natural light and ventilation into indoor space. Using same brick for columns to respond the existing language, and timber frame as floor and cladding material to create natural appearance.
Terrace above existing garage gives additional open activity space. Design new carport to provide additional parking space with light weight material.The house establishes perfect quality of indoor and outdoor living spaces for family.
NGD House
The brief of NGD house is to extend outdoor spaces. Design semi open alfresco on ground floor and balcony on first floor, which provide more outdoor spaces for family and friends. Multiple glass windows allow more natural light and ventilation into indoor space. Using same brick for columns to respond the existing language, and timber frame as floor and cladding material to create natural appearance.
Terrace above existing garage gives additional open activity space. Design new carport to provide additional parking space with light weight material.The house establishes perfect quality of indoor and outdoor living spaces for family.
