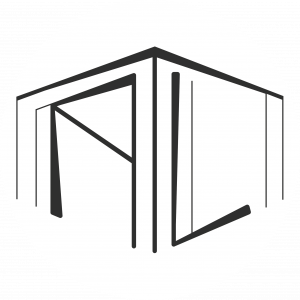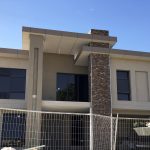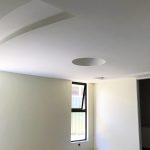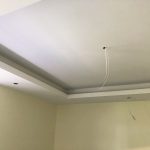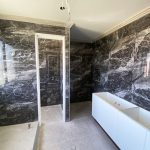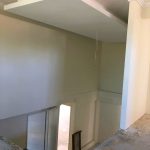Project Name
Kumar House
Project Type
Residential
Location
East Cannington,WA
Year
2018-ongoing
Status
Construction
Size
Approx. 529 m²
Design Team
Arc T-Lab
KUMAR HOUSE
he entrance space is the most important transition space between the outside and the rest of this house. The two-storey void design of front entrance creates the sense of welcoming home and provides the best impression to the visitors. Theatre and open plan living which provide interactive zones and informal entertaining spaces to the clients. Open plan living design connects outdoor patio area which gives free flowing spaces, flexibility and endless possibilities to the home. Large openings receive natural light and ventilation to enhances indoor comfort. 1st floor living area provides addition spaces to the clients. Leaving a half empty space at back for the future development.
Kumar House
he entrance space is the most important transition space between the outside and the rest of this house. The two-storey void design of front entrance creates the sense of welcoming home and provides the best impression to the visitors. Theatre and open plan living which provide interactive zones and informal entertaining spaces to the clients. Open plan living design connects outdoor patio area which gives free flowing spaces, flexibility and endless possibilities to the home. Large openings receive natural light and ventilation to enhances indoor comfort. 1st floor living area provides addition spaces to the clients. Leaving a half empty space at back for the future development.
