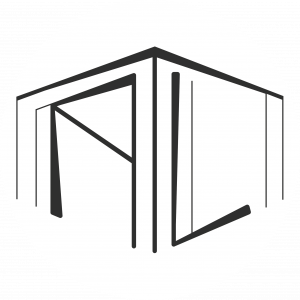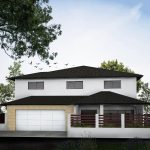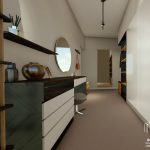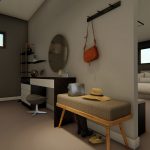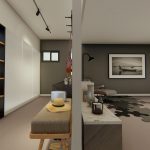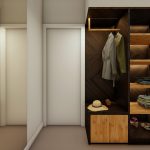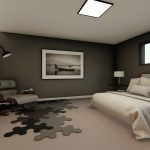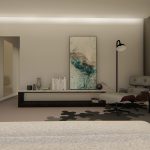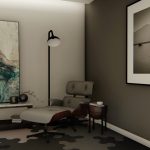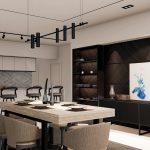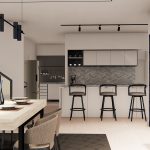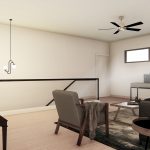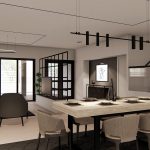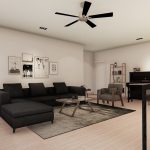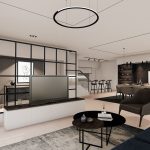Project Name
Shook House
Project Type
Residential
Location
Wembley,WA
Year
2020-ongoing
Status
Planning Development
Size
Approx. 198.12 m²
Design Team
Wen, Karen, Kartika
3D visualisation by Kartika
Shook House
The existing single storey corner house with massive wall façade transformed into a simple and “welcoming” two storey house. The existing boundary wall is converted into a fence by cutting, modifying and combining it with the wooden planks. The house was designed by deep thought of spatial organization. It comfortably and aesthetically felt through the floor plans and interior choices. Along with it, a homey and cozy area for the occupants to spend time together.
The ground floor area is designed as an inviting place for guests to have parties. Alfresco which is located near the entrance and connected with the living area redefined the expression of hospitable family. Two bedrooms are provided large space and private ensuite for elderly and guests on the ground floor. The first-floor area underpins the intimacy between occupants which accommodates them to have private yet fun activities, such as having a conversation and doing their hobbies like reading or playing the piano. Grey-ish tone master bedroom is chosen to give a sense of neutral, clean and peaceful environment. This versatile colour can easily be combined with any furniture. The ceiling hidden lamp will give dramatic sense, right from the bed.
Shook House
The existing single storey corner house with massive wall façade transformed into a simple and “welcoming” two storey house. The existing boundary wall is converted into a fence by cutting, modifying and combining it with the wooden planks. The house was designed by deep thought of spatial organization. It comfortably and aesthetically felt through the floor plans and interior choices. Along with it, a homey and cozy area for the occupants to spend time together.
The ground floor area is designed as an inviting place for guests to have parties. Alfresco which is located near the entrance and connected with the living area redefined the expression of hospitable family. Two bedrooms are provided large space and private ensuite for elderly and guests on the ground floor. The first-floor area underpins the intimacy between occupants which accommodates them to have private yet fun activities, such as having a conversation and doing their hobbies like reading or playing the piano. Grey-ish tone master bedroom is chosen to give a sense of neutral, clean and peaceful environment. This versatile colour can easily be combined with any furniture. The ceiling hidden lamp will give dramatic sense, right from the bed.
