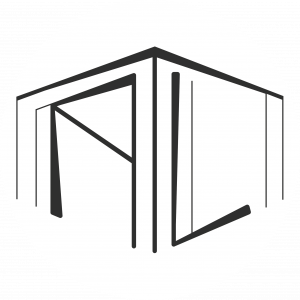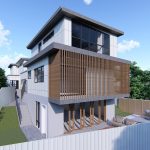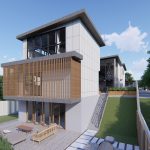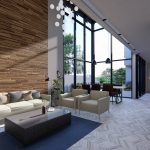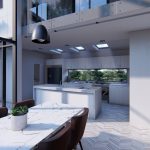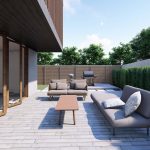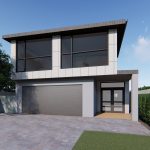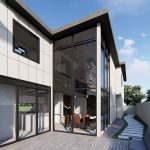Project Name
Clover House
Project Type
Residential
Location
Duncraig,WA
Year
2020-ongoing
Status
Building Permit Stage
Size
Approx. 410.55 m²
Design Team
Wen, Firouz, SAZ
3D visualisation by Eric
CLOVER House
The design concept of this three-storey house is to create a linear spatial experience to the family and maximise the space in response to this narrow lot. The form of the building is long and narrow rectangular. Using the natural contour and deep slope of land as an advantage to define the house as three stories from the other side, where the outdoor living area gives a totally different experience.
The hierarchy of the spaces is maintained from the entrance foyer to living area till private bedroom spaces. Living and dining area with two storey void space gives a great impression with magnificent spatial feeling. Large full height windows which allow natural light and ventilation into the indoor to provide indoor comfort and minimize the electricity cost. Three skylights of the kitchen which provides natural light and splashback windows give a view while cooking. The first floor will be the private area for family use. The passage gives a sense of thrill by overlooking the living area by experiencing the verticality of the space. In outdoor, creates a nice landscape and green outdoor living space as a resting and social activity area for family use and friends visiting.
The main structure of the building adopts a lightweight stud wall with cladding which gives an efficient work and aesthetic appearance. The basement wall structure uses brickwall as a solid structural foundation of the building based on the deep slope of the site. The interior design material palette of the house is using fine wood, stone and marble natural material to create an elegant and natural aesthetic.
CLOVER House
The design concept of this three-storey house is to create a linear spatial experience to the family and maximise the space in response to this narrow lot. The form of the building is long and narrow rectangular. Using the natural contour and deep slope of land as an advantage to define the house as three stories from the other side, where the outdoor living area gives a totally different experience.
The hierarchy of the spaces is maintained from the entrance foyer to living area till private bedroom spaces. Living and dining area with two storey void space gives a great impression with magnificent spatial feeling. Large full height windows which allow natural light and ventilation into the indoor to provide indoor comfort and minimize the electricity cost. Three skylights of the kitchen which provides natural light and splashback windows give a view while cooking. The first floor will be the private area for family use. The passage gives a sense of thrill by overlooking the living area by experiencing the verticality of the space. In outdoor, creates a nice landscape and green outdoor living space as a resting and social activity area for family use and friends visiting.
The main structure of the building adopts a lightweight stud wall with cladding which gives an efficient work and aesthetic appearance. The basement wall structure uses brickwall as a solid structural foundation of the building based on the deep slope of the site. The interior design material palette of the house is using fine wood, stone and marble natural material to create an elegant and natural aesthetic.
