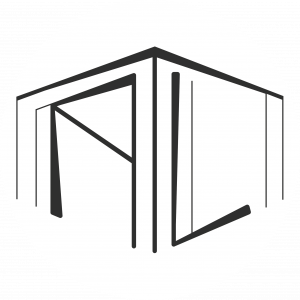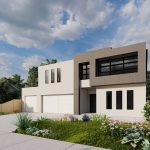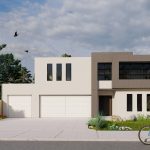Project Name
Bridgeman House
Project Type
Residential
Location
Bennett Spring, WA
Year
2021-ongoing
Status
Construction Stage
Size
Approx. 396.53 m²
Design Team
Arc T-Lab
3D visualisation by Franco
Construction
Owner Builder
Bridgeman House
This two-storey house attempts to accommodate a range of activities of family members, either private or social activities. For maintaining the balance between personal and social life, this project provides a private area on the first floor and a public area on the ground one.
Open plan living area as the heart of the house intents to encourage the conversation in the share zone and strengthen the relationship between occupants in the daily activities at the living room, kitchen and dining room which is connected with alfresco. Triple garage spaces also give functional features for the family.
To maintain productivity, a small study is located in the front part, facing front lawn views to improve the user’s concentration and create a serious but relax ambience. And allow the guest to come for business discussion without disturbing the family activity or by family activity.
The first floor is divided into 3 bedrooms with a common bathroom, and a master bedroom with en-suite bathroom and a walk-in robe. The windows were designed and orientated according to passive solar principles, maximising winter sun and blocking summer heat, which drastically reduces the demand for mechanical heating and cooling. Stepping in facade uses contrast colour and integrates the contemporary style into old fashioned surrounding, without uncompromising the natural beauty of the concrete details.
Bridgeman House
This two-storey house attempts to accommodate a range of activities of family members, either private or social activities. For maintaining the balance between personal and social life, this project provides a private area on the first floor and a public area on the ground one.
Open plan living area as the heart of the house intents to encourage the conversation in the share zone and strengthen the relationship between occupants in the daily activities at the living room, kitchen and dining room which is connected with alfresco. Triple garage spaces also give functional features for the family.
To maintain productivity, a small study is located in the front part, facing front lawn views to improve the user’s concentration and create a serious but relax ambience. And allow the guest to come for business discussion without disturbing the family activity or by family activity.
The first floor is divided into 3 bedrooms with a common bathroom, and a master bedroom with en-suite bathroom and a walk-in robe. The windows were designed and orientated according to passive solar principles, maximising winter sun and blocking summer heat, which drastically reduces the demand for mechanical heating and cooling. Stepping in facade uses contrast colour and integrates the contemporary style into old fashioned surrounding, without uncompromising the natural beauty of the concrete details.


