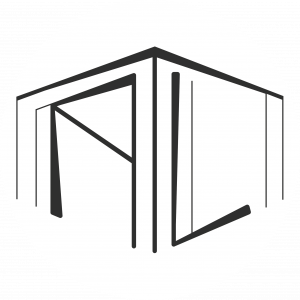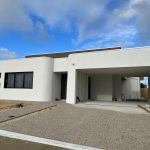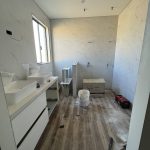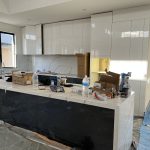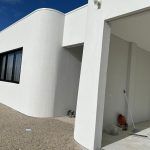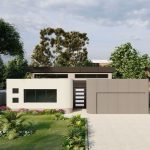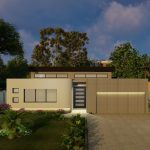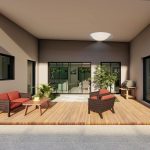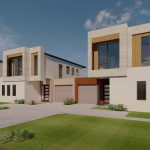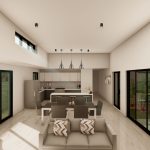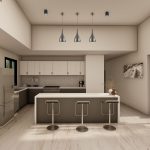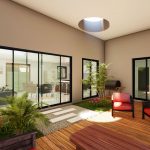Project Name
Nabiyar House
Project Type
Residential
Location
Southern River, WA
Year
2021-ongoing
Status
Construction Stage
Size
Approx. 250.38 m²
Design Team
Arc T-Lab
3D visualisation by Dhara
Construction
Owner Builder
Nabiyar House
The project incorporates modern design which is also unique in its own. The combination of three rectangular blocks creates form of the building. The entrance corners are designed with curve which provides sense of welcoming. The increased height of living area provides great aesthetic to the house.
The house is divided into two parts, private and semi-private areas. The hierarchy of the private and semi-private areas has been maintained. The increased height of the living area provides larger spaces and more natural light. The alfresco connects the indoor and outdoor environment. It is also placed beside the living and dining area which enhances the indoor air quality and creates pleasant ambience. Plantation and BBQ facility in the alfresco area makes the place more relaxing and enjoyable. The play of light and shadow has been incorporated in the design with circular cut out in the slab of alfresco.
The lightweight materials are used as a cladding with different colour creates the contrast. The lawn area with vegetation at the front improves the overall appearance of the house.
Nabiyar House
The project incorporates modern design which is also unique in its own. The combination of three rectangular blocks creates form of the building. The entrance corners are designed with curve which provides sense of welcoming. The increased height of living area provides great aesthetic to the house.
The house is divided into two parts, private and semi-private areas. The hierarchy of the private and semi-private areas has been maintained. The increased height of the living area provides larger spaces and more natural light. The alfresco connects the indoor and outdoor environment. It is also placed beside the living and dining area which enhances the indoor air quality and creates pleasant ambience. Plantation and BBQ facility in the alfresco area makes the place more relaxing and enjoyable. The play of light and shadow has been incorporated in the design with circular cut out in the slab of alfresco.
The lightweight materials are used as a cladding with different colour creates the contrast. The lawn area with vegetation at the front improves the overall appearance of the house.
