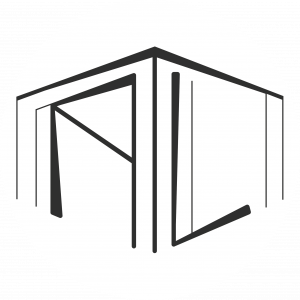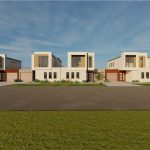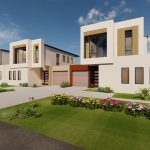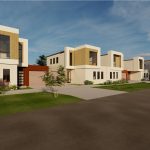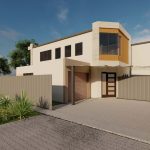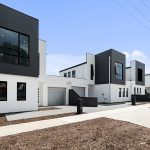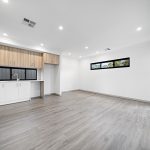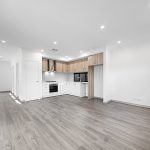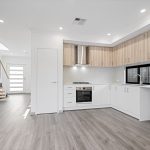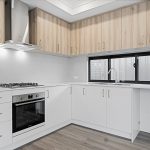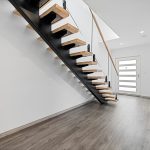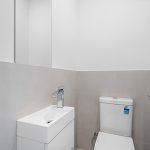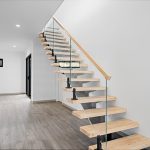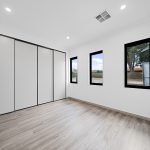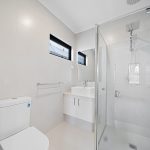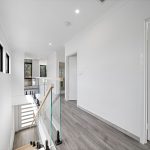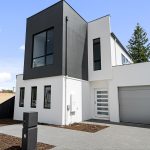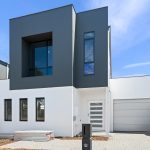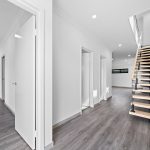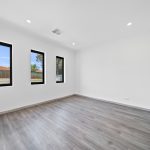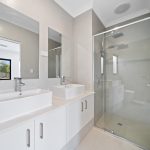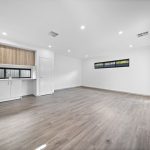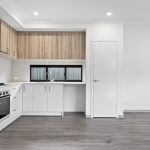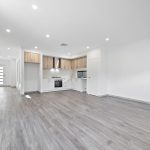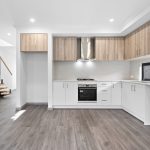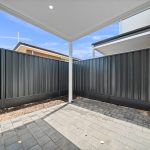Project Name
163 Habitats
Project Type
Residential
Location
Kewdale, WA
Year
2021-2024
Status
Costruction Stage
Size
Approx. 822 m²
Design Team
Wen, Will and Sam
3D Visualization
Dhara
163 HABITATS
The concept of this group dwelling is to create a small community living space. The 2 storey units consisted of 3 x 2 residences, featuring an alfresco, an outdoor planting area, and a garage.
The ground floor has a communal space, with open living, kitchen and dining facing north. That provides residents with an excellent public space experience and perfect sunlight. The alfresco inside is a quiet and comfortable lounge area. The first floor is a private space that has two bedrooms with built in wardrobes. The oversized activity/family room gives inhabitants a quiet and comfortable space. All units comprise of lightweight steel structure with a façade of natural white, timber and stud cladding. Each unit has its own unique identity with different façade colour yet following the same language.
The overall building is very suitable for a young family that meets every-day needs. Each unit also has potential visitor parking which provides more function to the users.
163 HABITATS
The concept of this group dwelling is to create a small community living space. The 2 storey units consisted of 3 x 2 residences, featuring an alfresco, an outdoor planting area, and a garage.The ground floor has a communal space, with open living, kitchen and dining facing north. That provides residents with an excellent public space experience and perfect sunlight. The alfresco inside is a quiet and comfortable lounge area. The first floor is a private space that has two bedrooms with built in wardrobes. The oversized activity/family room gives inhabitants a quiet and comfortable space. All units comprise of lightweight steel structure with a façade of natural white, timber and stud cladding. Each unit has its own unique identity with different façade colour yet following the same language.
The overall building is very suitable for a young family that meets every-day needs. Each unit also has potential visitor parking which provide more function to the users.
