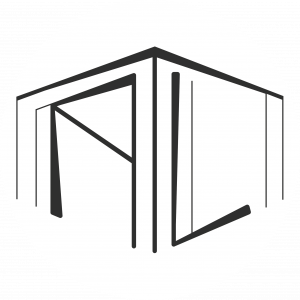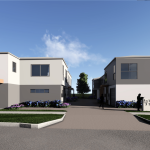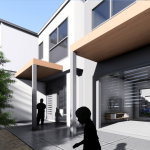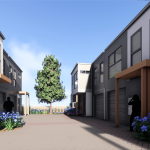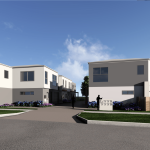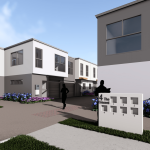Project Name
4 The Crescent
Project Type
Residential
Location
Maddington, WA
Year
2021-ongoing
Status
Building Permit Stage
Size
Approx. 965 m²
Design Team
Wen, Will and Sam
3D Visualization
Kyle
Construction
APD&C Pty Ltd
4 THE CRESCENT
The project presents to the street with a simple modern facade using an alternating neutral monochrome colour scheme made of greys and white. Providing new visual interest and a more modern look to the sites prominent street corner. Using green patches sprinkled throughout the common space driveway, adding visual appeal, and a soft touch to bring life to a utilitarian space. Special care was taken with the east facing facade, designed to greet and interact symbiotically and naturally with the planned future development of the adjacent block.
Internally the units are efficient each with a fully enclosed single garage including store. Connecting directly to a generous modern open space living, dining, and kitchen space. Transitioning seamlessly onto their own private alfresco space with dedicated green planting space. To create a relaxing homely space fit for gathering and entertaining.
The first-floor houses three bedrooms and two-bathroom spaces connected by a central landing. With one room the master with its own walk-in robe and ensuite and the other two rooms including built in robes.
