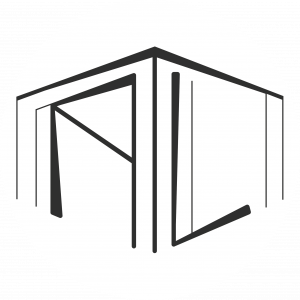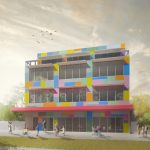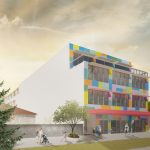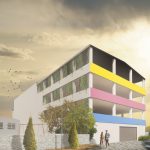Project Name
opus Tower
Project Type
Educational
Location
Cannington,WA
Year
2020-Ongoing
Status
Planning Development
Size
Approx. 1608.86 m²
Design Team
Arc T-Lab
3D visualisation by Meagan
OPUS TOWER
The design concept of collage building is to integrate learning spaces, foster greater student engagement in learning with joyful and reconnecting students to nature to provide a high performance and healthier learning environment. Due to the site is long and narrow, the building presents as a long rectangular form with four levels.The design strategies are to provide a multi-functional purpose and integrate indoor and outdoor to give flexible learning and teaching spaces. Ground floor level is a main food service and carparking areas. 1st floor to 3td floor are classrooms, offices, and large outdoor activity areas, respectively.The sky light shelf in the middle of the building which connects the ground floor to the roof top to provide natural light into the building to enhance indoor illumination and reduce the energy consumption. Will decorate artwork in the sky light shelf to provide an aesthetic pass way and positive visual connection.
The front façade uses the best influence users and visitors’ mental and emotional bright colour cladding panels to create a welcome and engage learning environment. Colourful façade panel with eye catching also great impact physical spaces with surrounding. At back of building also adopts colourful cladding panels create its identity and regionalization even visitors’ access from the back of building.Ground floor awning provides shade and cover when users ad visitors walking into the building and encourage pedestrian movement in this area. Sunshade devices installed on the op of windows which prevent heat gain in summer. West and east elevations adopt green façade for outdoor activity areas to give a natural and healthy learning environment and privacy. The large outdoor activity areas allow natural light and ventilation come into the building to create an indoor comfort.
OPUS TOWER
The design concept of collage building is to integrate learning spaces, foster greater student engagement in learning with joyful and reconnecting students to nature to provide a high performance and healthier learning environment. Due to the site is long and narrow, the building presents as a long rectangular form with four levels.The design strategies are to provide a multi-functional purpose and integrate indoor and outdoor to give flexible learning and teaching spaces. Ground floor level is a main food service and carparking areas. 1st floor to 3td floor are classrooms, offices, and large outdoor activity areas, respectively.The sky light shelf in the middle of the building which connects the ground floor to the roof top to provide natural light into the building to enhance indoor illumination and reduce the energy consumption. Will decorate artwork in the sky light shelf to provide an aesthetic pass way and positive visual connection.
The front façade uses the best influence users and visitors’ mental and emotional bright colour cladding panels to create a welcome and engage learning environment. Colourful façade panel with eye catching also great impact physical spaces with surrounding. At back of building also adopts colourful cladding panels create its identity and regionalization even visitors’ access from the back of building.Ground floor awning provides shade and cover when users ad visitors walking into the building and encourage pedestrian movement in this area. Sunshade devices installed on the op of windows which prevent heat gain in summer. West and east elevations adopt green façade for outdoor activity areas to give a natural and healthy learning environment and privacy. The large outdoor activity areas allow natural light and ventilation come into the building to create an indoor comfort.



