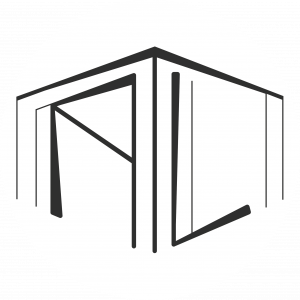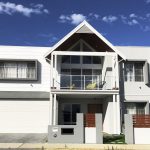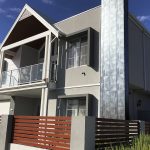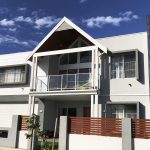Project Name
Treeby House
Project Type
Residential
Location
treeby,WA
Year
2018-2020
Status
Built
Size
Approx.135 m²
Design Team
Arc T-Lab
INFORMATION
TREEBY HOUSE
Extending existing double storey balcony to a larger outdoor living area to provide multi-function spaces. Add one layer of the material on the top of garage for access and connect the extension balcony. Proposed carport at from for additional carparking.
RENDERS
Treeby House
Extending existing double storey balcony to a larger outdoor living area to provide multi-function spaces. Add one layer of the material on the top of garage for access and connect the extension balcony. Proposed carport at from for additional carparking.
Lorem ipsum dolor sit amet, consectetur adipiscing elit. Ut elit tellus, luctus nec ullamcorper mattis, pulvinar dapibus leo.



