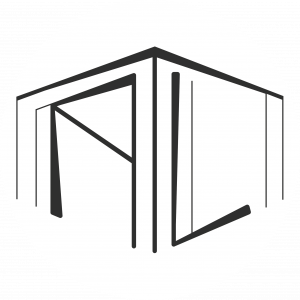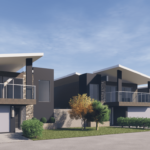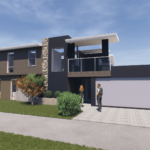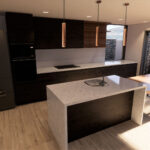Project Name
livable group dwelling
Project Type
Residential
Location
scarborough,WA
Year
2014
Status
Conceptual
Size
Approx.1040 m²
Design Team
Arc T-Lab
LIVABLE GROUP DWELLING
The project is to create a livable group dwelling to meet the changing needs of clients across their lifetime. Livable design proposes the easy living features as key that aim to provide a comfort, easy and safety living environment to older generation, disable people, people who with injuries or family with young children. Allowing users easy to access and easy to adaptation and capable of convenience and expect and respond to the changing needs of users.
Four fascinating units with skillion roof design to maximize natural light into indoor spaces. Providing two levels of living areas which offer multiple functional spaces for users. Large open plan living to allow daylight and ventilation into indoor spaces and connect outdoor living area. Rising the size of doors and room sizes to provide an easier access to users. Stairs are located next to entrance with large window and void space to receive natural light and create the sense of welcome home. Most of bedrooms in level 2 and there are two balconies on the north and south elevations for users having their private time.
Refer to: Livable Housing Australia
Livable Group dwelling
The project is to create a livable group dwelling to meet the changing needs of clients across their lifetime. Livable design proposes the easy living features as key that aim to provide a comfort, easy and safety living environment to older generation, disable people, people who with injuries or family with young children. Allowing users easy to access and easy to adaptation and capable of convenience and expect and respond to the changing needs of users.
Four fascinating units with skillion roof design to maximize natural light into indoor spaces. Providing two levels of living areas which offer multiple functional spaces for users. Large open plan living to allow daylight and ventilation into indoor spaces and connect outdoor living area. Rising the size of doors and room sizes to provide an easier access to users. Stairs are located next to entrance with large window and void space to receive natural light and create the sense of welcome home. Most of bedrooms in level 2 and there are two balconies on the north and south elevations for users having their private time.
Refer to: Livable Housing Australia
Lorem ipsum dolor sit amet, consectetur adipiscing elit. Ut elit tellus, luctus nec ullamcorper mattis, pulvinar dapibus leo.



