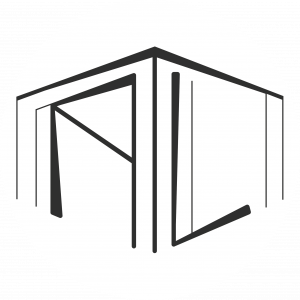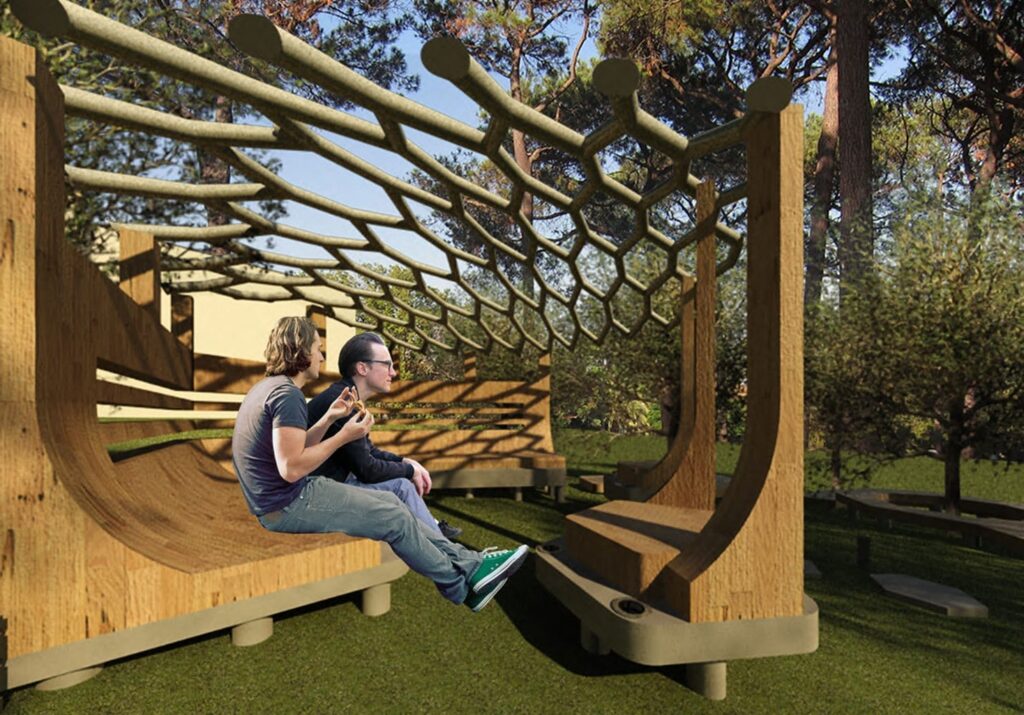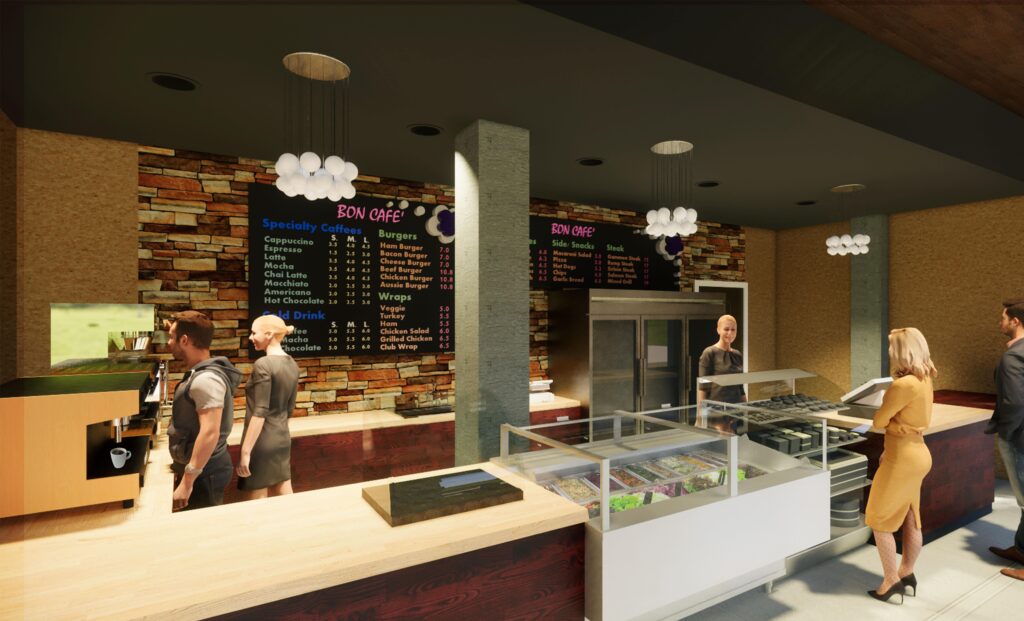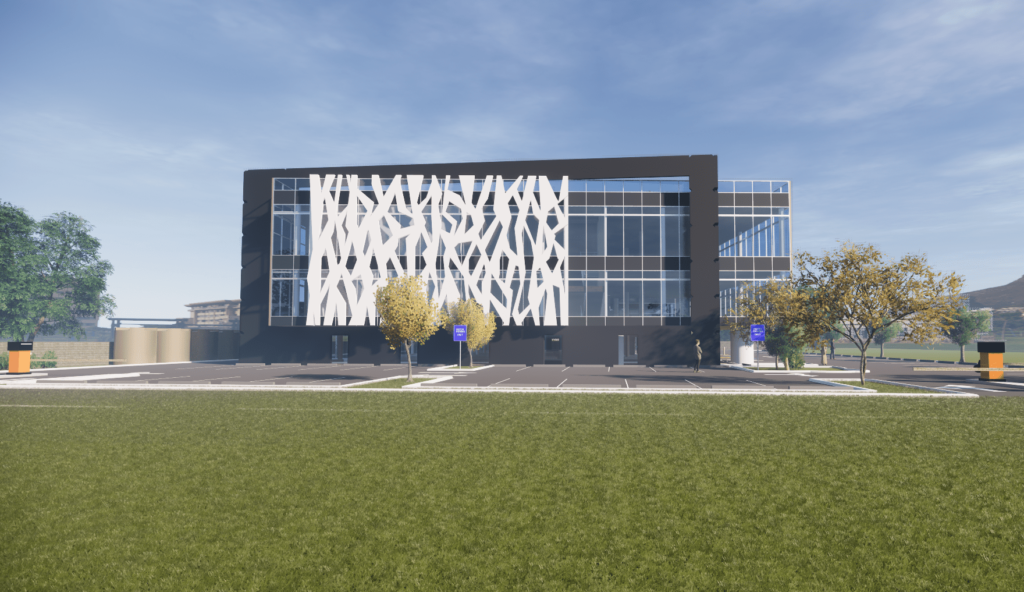CONNECTING PAVILION
Project Name Connecting pavilion Project Type Pavilion Location Curtin university,WA Year 2017 Status Conceptual Size Approx.97 m² Design Team Arc T-Lab INFORMATION DRAWINGS RENDERS INFORMATION CONNECTING PAVILION The aim of this pavilion is to provide a great place for students to use 24 hours a day and a place for viewing performances and events. The […]
CONNECTING PAVILION Read More »



