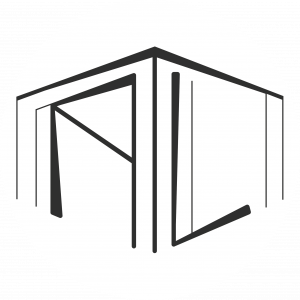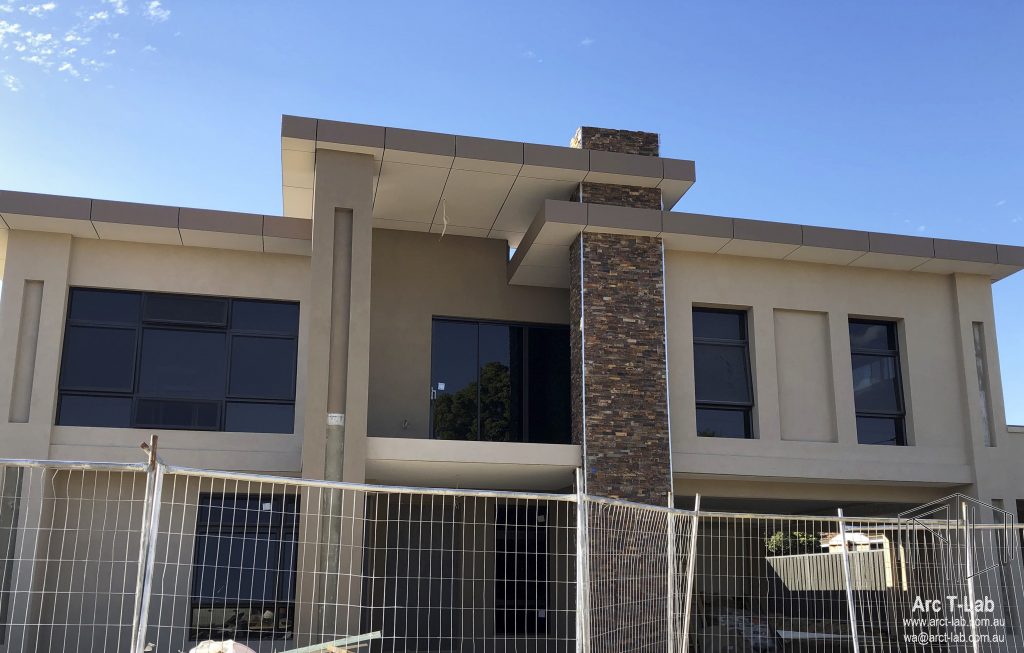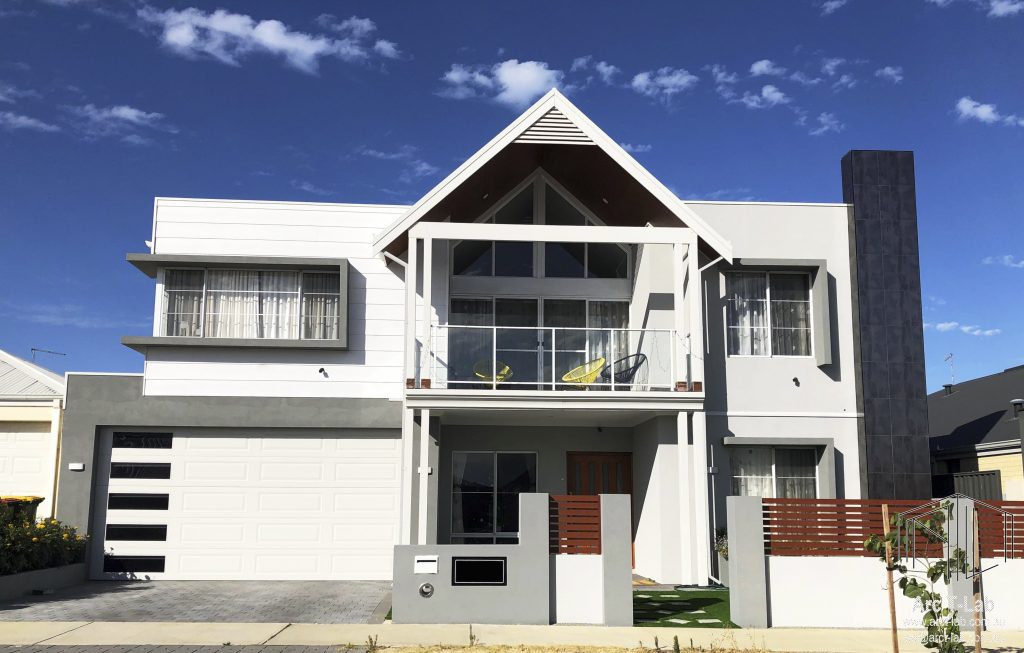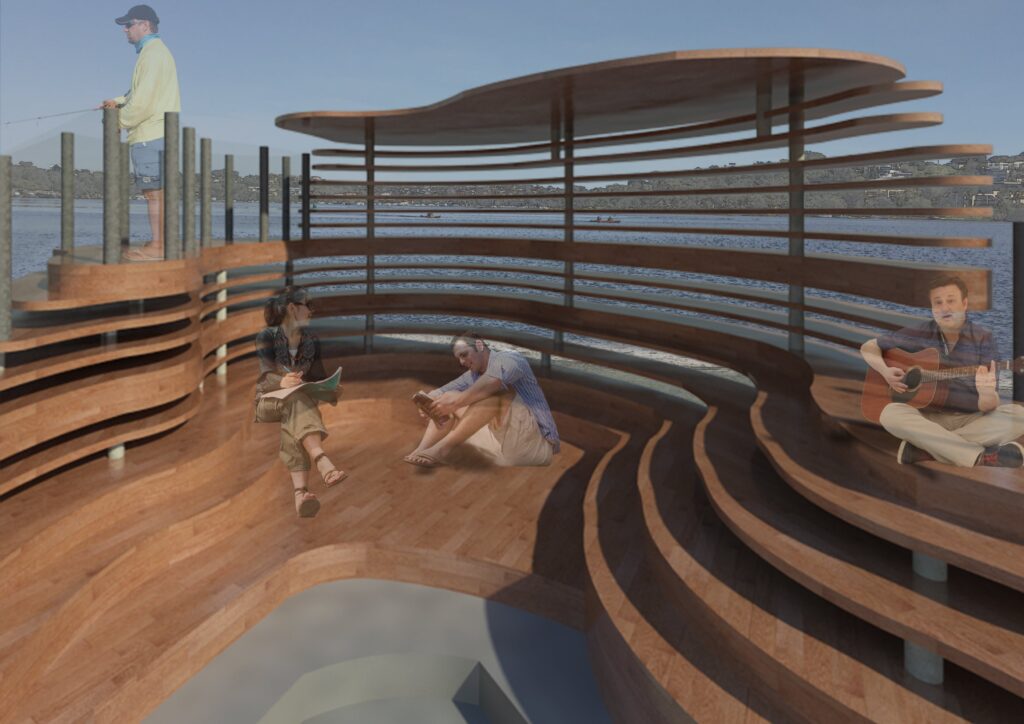KUMAR HOUSE
Project Name Kumar House Project Type Residential Location East Cannington,WA Year 2018-ongoing Status Construction Size Approx. 529 m² Design Team Arc T-Lab INFORMATION PHOTOS INFORMATION KUMAR HOUSE he entrance space is the most important transition space between the outside and the rest of this house. The two-storey void design of front entrance creates the sense […]



