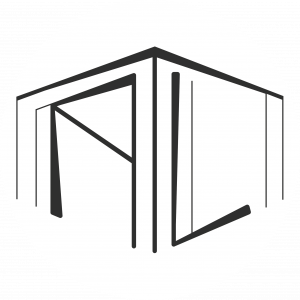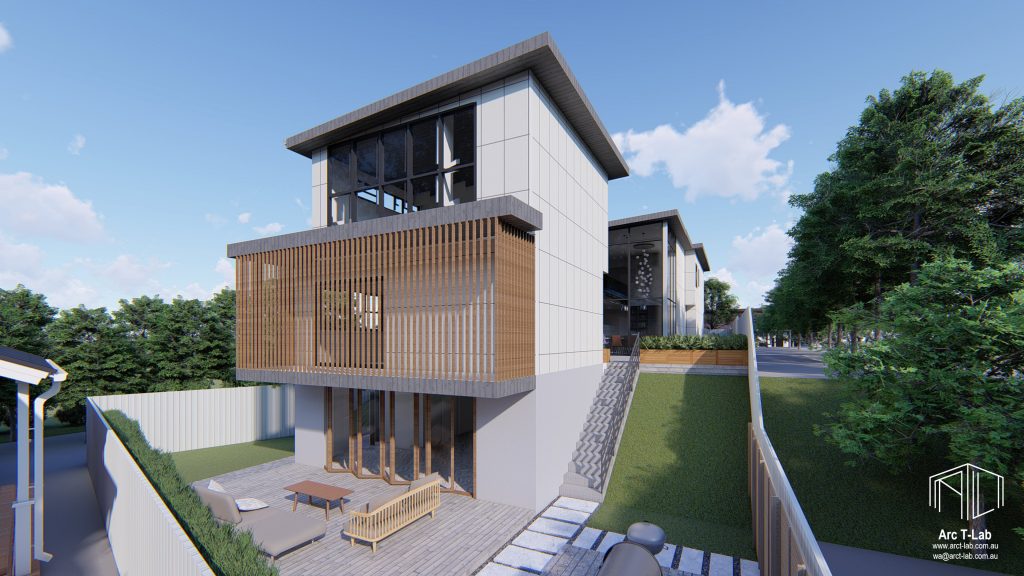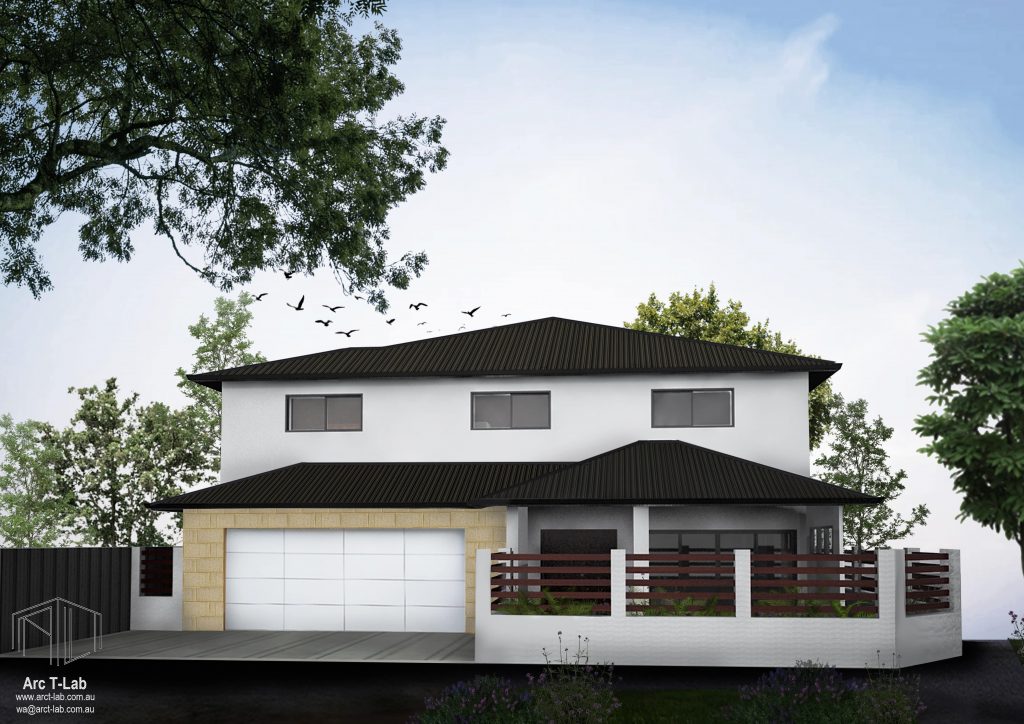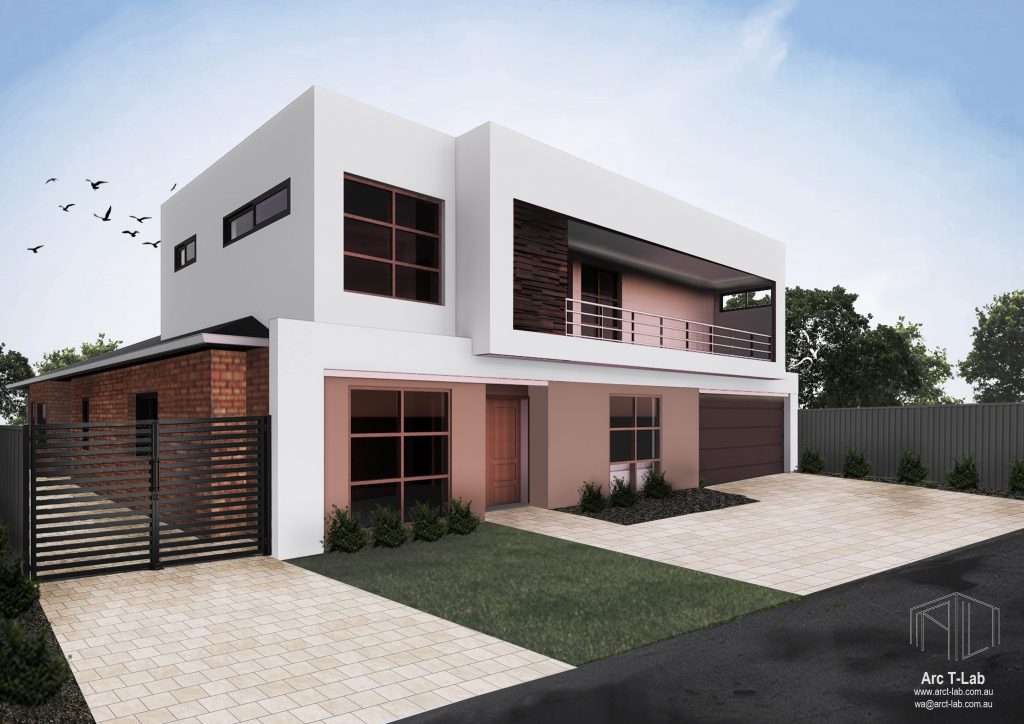CLOVER HOUSE
Project Name Clover House Project Type Residential Location Duncraig,WA Year 2020-ongoing Status Building Permit Stage Size Approx. 410.55 m² Design Team Wen, Firouz, SAZ 3D visualisation by Eric INFORMATION RENDERS INFORMATION CLOVER House The design concept of this three-storey house is to create a linear spatial experience to the family and maximise the space in […]



